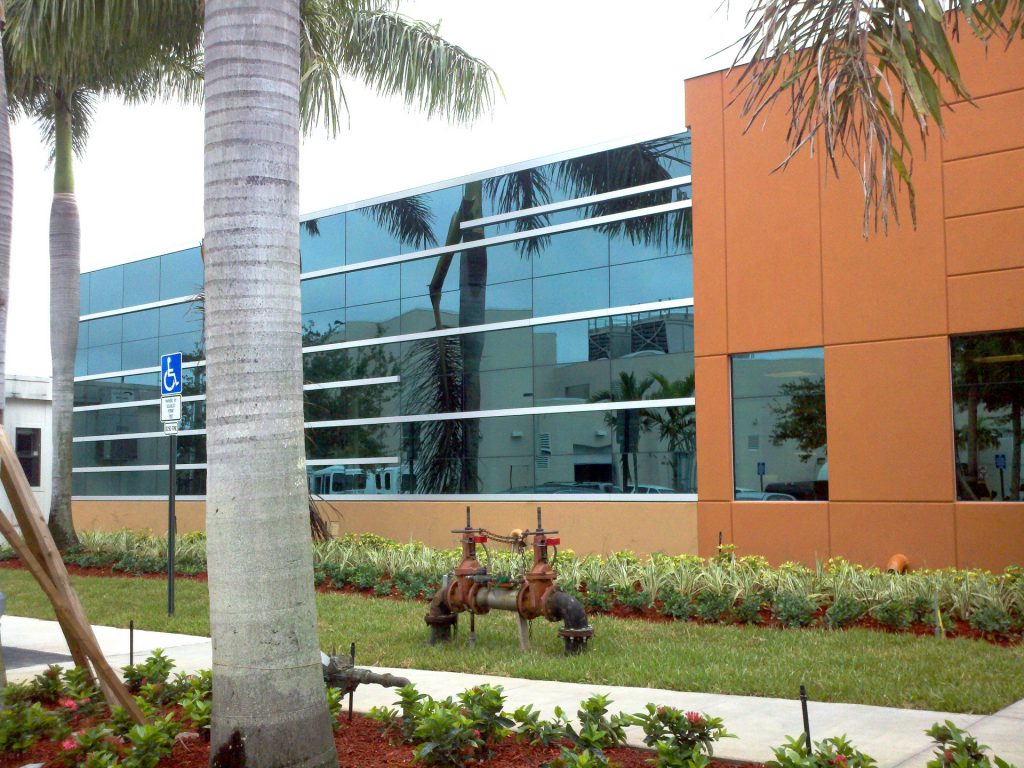Memorial Hospital West Cancer Center & Cyber Knife

This project was a three-phase expansion of the existing Cancer Institute at Memorial Hospital West. The first Phase included the addition of a Cyberknife Room and all related services such as Cyberknife Control Room, Cyberknife Treatment Planning Station and Cyberknife Equipment Room. This project also includes the renovation of the existing interior areas of the Cancer Institute Radiology Center, inclusive of Dressing Rooms, Waiting Rooms Patient Holding Bay and Staff Offices. The room for the Cyberknife itself consisted of concrete walls over five feet think.
The second, and the phased interior renovation of approximately 13,500 gross sq. ft. to consolidate of all Patient Waiting Areas, all Clerical, Administrative Office functions and the interior renovation of the existing Chemo Therapy Area; Patient Infusion Bays; New Pharmacy; New Laboratory; General clinical and patient/staff support areas. Owner’s use of temporary trailers on site adjacent to the Cancer Center to house Patient Waiting for function, general office, Administration functions and other Patient / Staff support functions. The third phase was the expansion of approximately 3,000 gross sq. ft., full encapsulation of the building exterior.