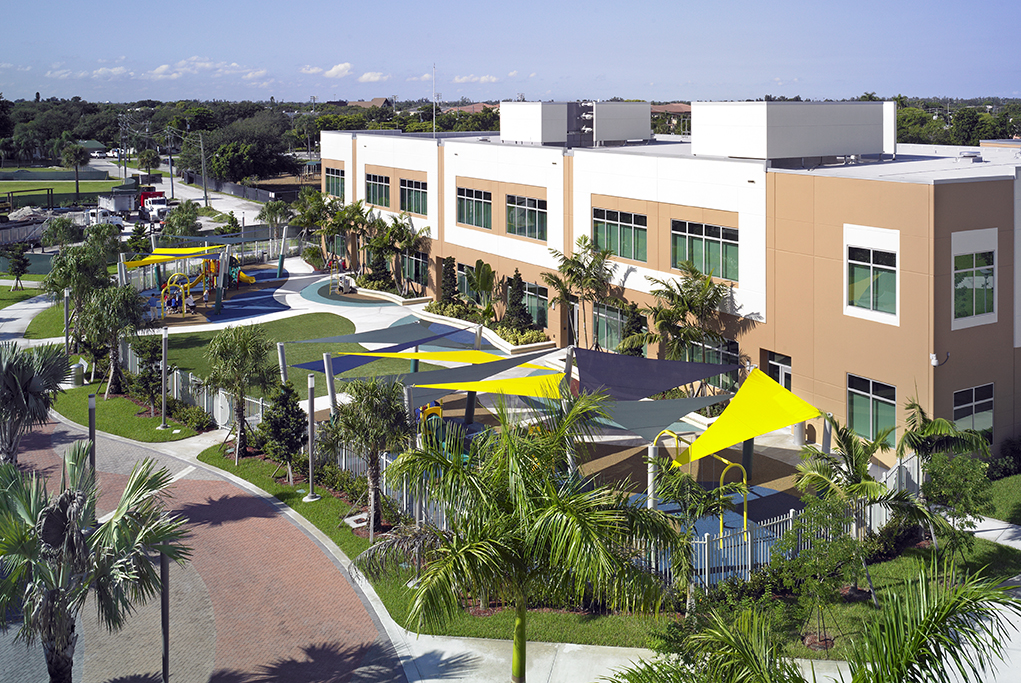Nova Southeastern University Lower School

The Lower School Project at Nova Southeastern University was the new construction of a two-story, 86,000 square foot Lower School, Classroom, Playground, and Athletic Facility. The project features a multi-purpose room, cafeteria, auditorium, gymnasium, science labs, art rooms, library, classrooms, outdoor recreation areas, and administrative offices. In addition, a major component of the construction was the new outdoor recreation facilities that included the Wolf Field, a multi-use – synthetic turf football, lacrosse, and soccer field that included sport bleachers for current and visiting families, scoreboards, two new playgrounds, tennis courts, basketball courts and also included a new entrance, all new vehicular ingress and egress as well as a longer car rider loop and updated adjacent playing surface. In addition, the scope of work included site work, landscaping, irrigation, tilt-up concrete, structural steel, millwork, roofing, doors, interior finishes, specialties, mechanical, plumbing, fire protection and electrical work.